
Villa in Hakuba
長野県北安曇郡
冬と夏とで両極端な気候下での別荘。地続きの床と、それを可能にする大きな透明屋根をつくった。地続きの床は地熱の利用をもたらす。透明屋根は夏の自然換気を促し、冬のすがもれを抑制する
A small villa in Hakuba, famous for its’ international snow resort. A large transparent roof enables a floor continuous with the ground level.
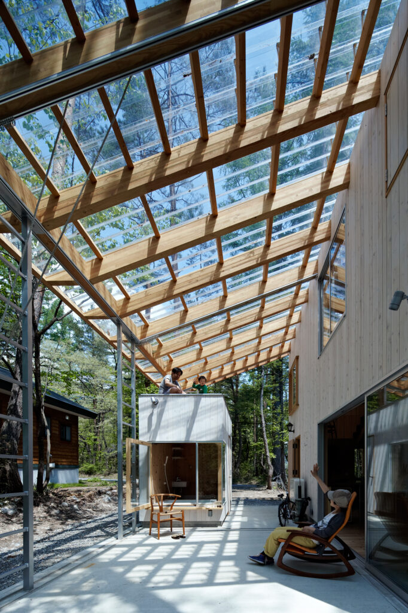
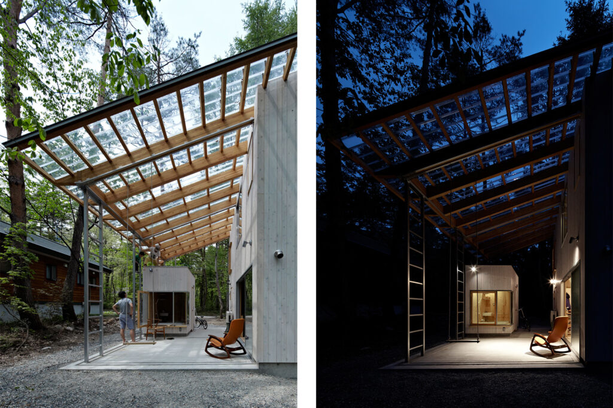
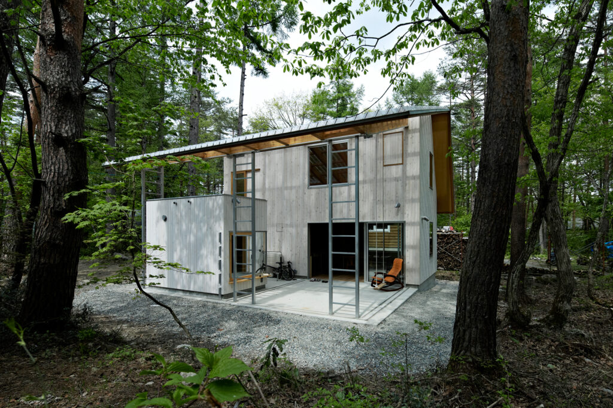
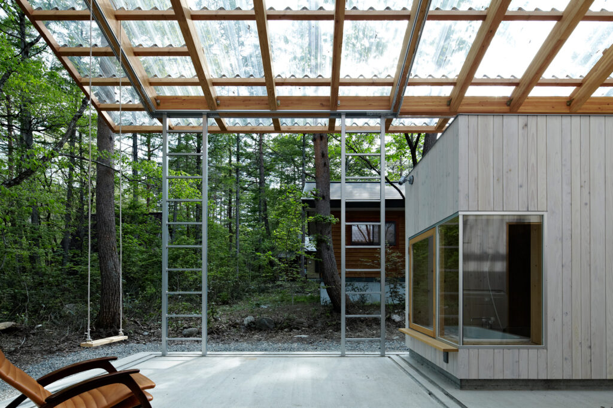
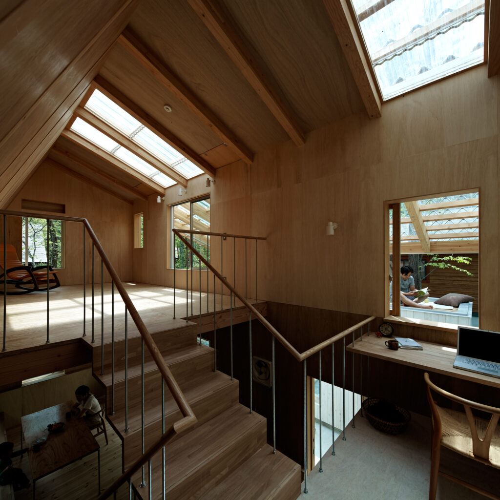
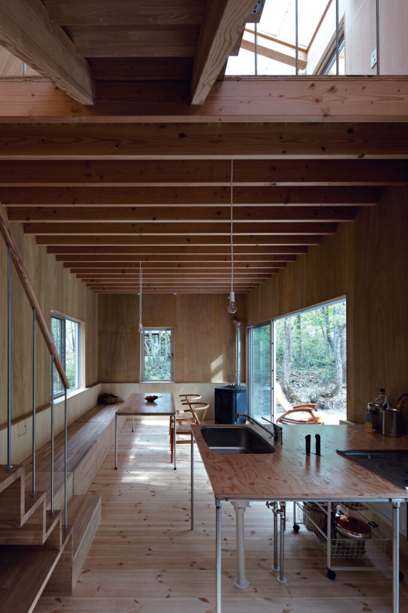
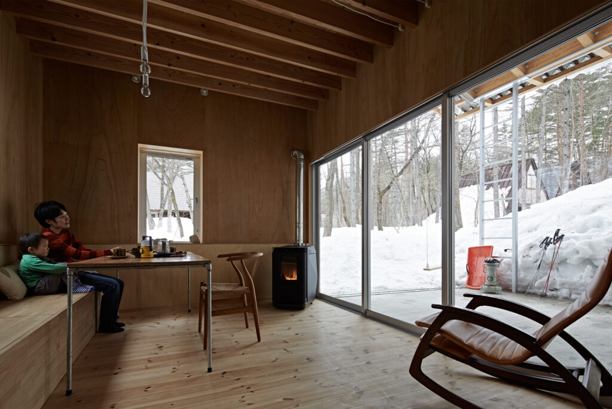
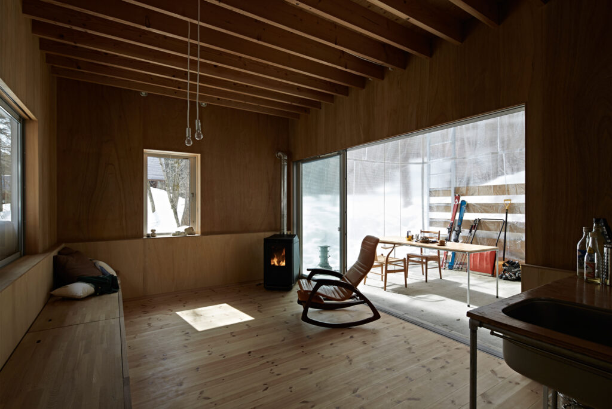
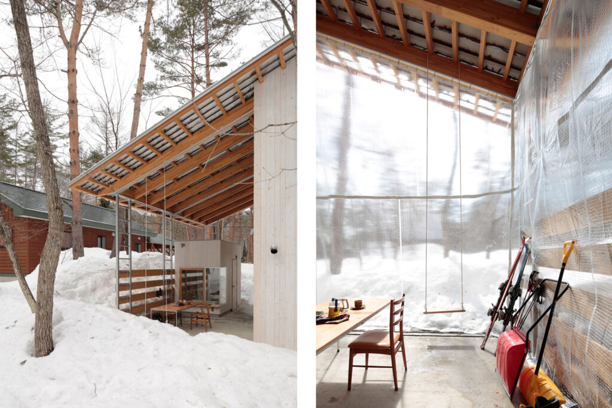
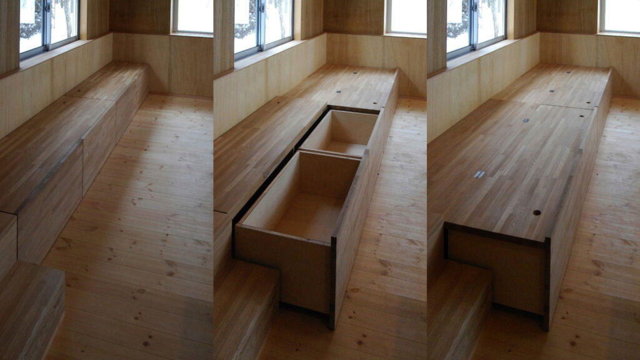
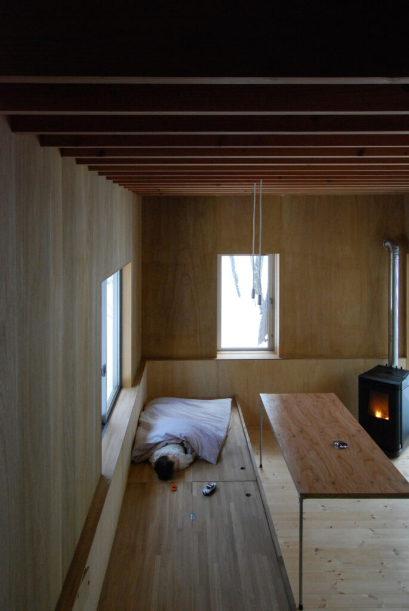
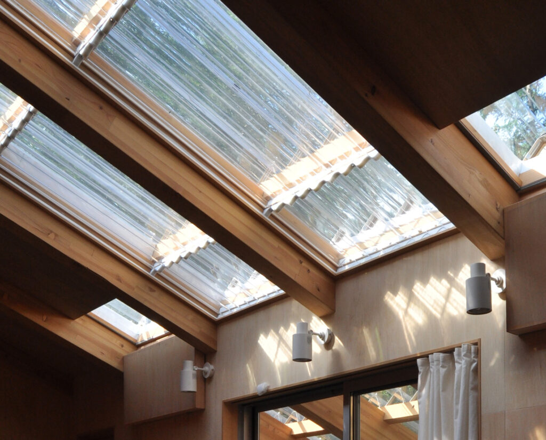
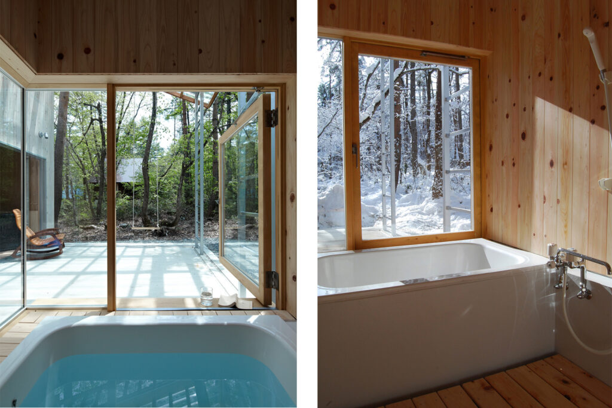
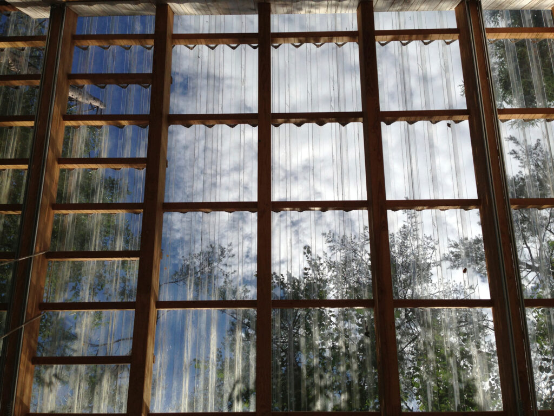
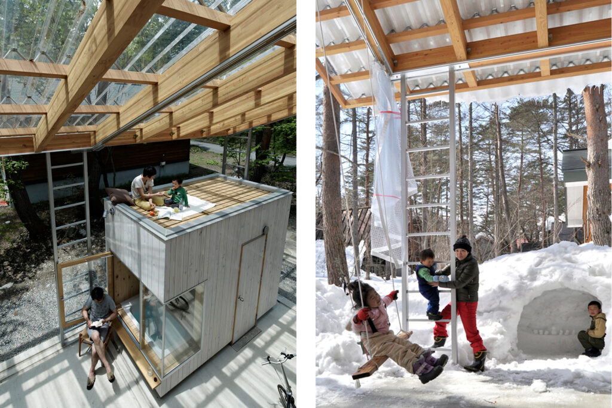
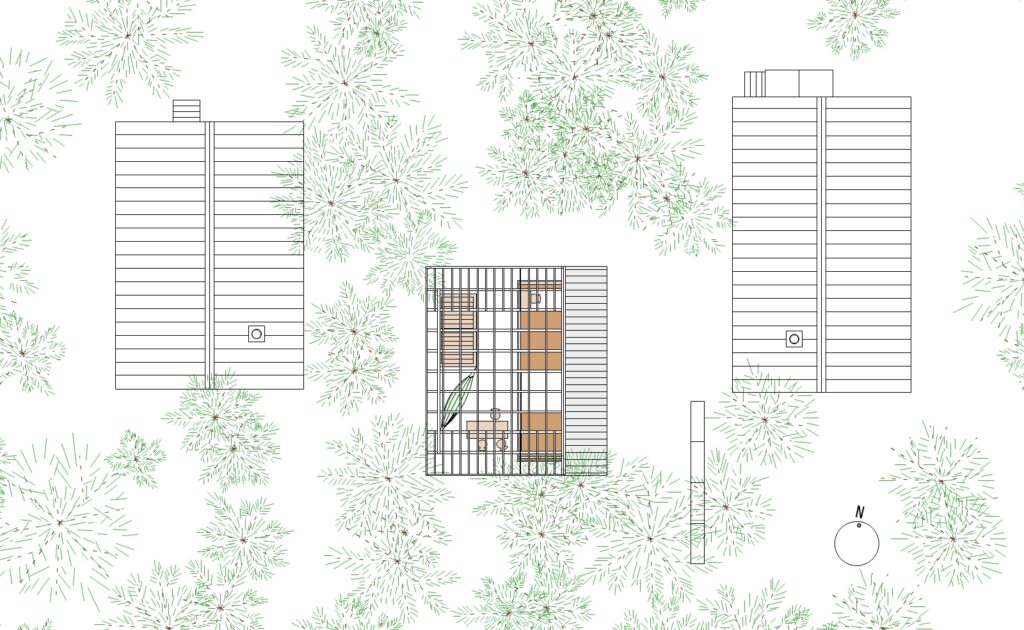
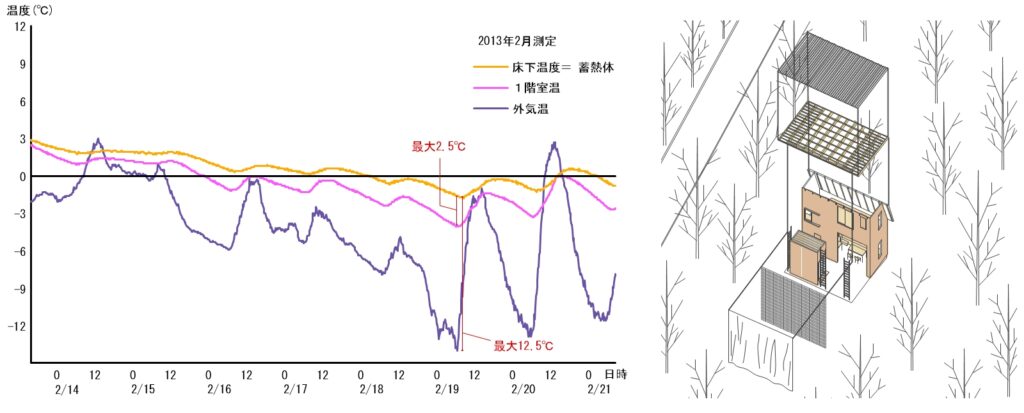
地続きの床と大きな透明屋根
長野県白馬村は日本有数の豪雪地帯で、年間の寒暖の差も激しい。冬は日照が少なく、敷地周辺では雪が2mほど積もり、気温は氷点下20度まで下がる。夏は日照はあるが風がなく、森の中は意外と蒸し暑い。この地域の住宅や別荘は地面から1mほどの高床となっているが、それは豪雪のため軒の出を大きく出せないからである。結果として豊かな自然から切り離された建築になっている。そこでこの週末住居では、まず屋根を大きくし、建物を沈めて床を地面と揃えた。屋根の下の半分を広場(=外部)とし、残りの半分にキッチンやストーブを設えた。広場には季節や使い方に応じて蚊帳やビニールカーテンを吊すことができる。広場を開放的にするため、屋根勾配は緩くした。屋根材には軽量で高強度の透明ポリカーボネート折板を用い、格子フレームをハシゴ状の構造体の上に載せることで、積雪2.5mに耐える軽快で明るい屋根を実現できた。これらの結果、この週末住居は、冬は雪に身を浸すようなものとなり、夏は薄暗い森の中に浮かぶ光の塊のようになる。
Ground Floor and Large Transparent Roof
Hakuba Village in Nagano Prefecture is one of the heaviest snowfall areas in Japan, with a wide range of temperatures throughout the year. In winter, there is little sunshine, with snow piling up to 2 meters around the site and temperatures dropping to 20 degrees below zero. In summer, there is sunshine but no wind, and it is surprisingly hot and humid in the forest. Houses and villas in the area have floors that are about 1 m above the ground, because the heavy snowfall makes it impossible to extend the eaves. As a result, the architecture is detached from the richness of nature. In this weekend residence, the roof is enlarged, the building is sunken, and the floor is aligned with the ground. Half of the area under the roof is used as an open space (=exterior), and the other half is used for the kitchen and stove. The square can be hung with mosquito nets or plastic curtains depending on the season and usage. In order to make the square more open, the roof slope was made slower. Lightweight, high-strength transparent polycarbonate folded plates were used as the roofing material, and a lattice frame was placed on top of the ladder-like structure to create a light and bright roof that can withstand a snow load of 2.5 meters. As a result of all these, this weekend dwelling is like immersing oneself in snow in winter and like a floating mass of light in a dimly lit forest in summer.
生活の楽しさをもたらす環境装置
地続きの床は建築内外を連続させると同時に、地熱を床下に蓄熱し、天然の床暖房のような効果をもたらす。周辺に積もった雪が地熱を地中に保温する効果もあると思う。透明屋根は四季や時間の移ろいを楽しむことができると同時に、天井面との間にダブルスキンをつくる。このダブルスキンは夏は温度差換気を促進し、冬はすがもれを抑える。また天井面の3割は天窓としているが、ペレットストーブの弱運転で空間は十分に暖まる。屋根に載せた雪の断熱効果と考えている。自然の特性を楽しむための建築はパッシブな環境装置としても機能し、1年を通じて「自然の中に自分がいる」ことを感じられる、そんな生活の場となった。
An environmental device for the enjoyment of life
The ground floor provides continuity between the interior and exterior of the building, while at the same time storing geothermal heat under the floor, creating an effect similar to that of natural floor heating. The snow piled up in the surrounding area will also have the effect of retaining geothermal heat underground. The transparent roof allows the residents to enjoy the changing seasons and time, while at the same time creating a double skin between the roof and the ceiling surface. This double skin promotes temperature differential ventilation in the summer and suppresses the leakage* of water in the winter. In addition, 30% of the ceiling surface is skylighted, but the space is sufficiently warmed by a pellet stove in low operation. We consider this to be the insulation effect of the snow on the roof. The architecture for enjoying the characteristics of nature also functions as a passive environmental device, creating a place for living where one can feel oneself “in nature” throughout the year.
用途:別荘
発注者:個人
設計者:
建築 仲建築設計スタジオ
構造 坪井宏嗣構造設計事務所
温熱環境設計協力 山本佳嗣
施工者:池田建設
規模:
敷地面積 402.22㎡
建築面積 51.66㎡
延床面積 84.16㎡
階数 地上2階
構造 木造
