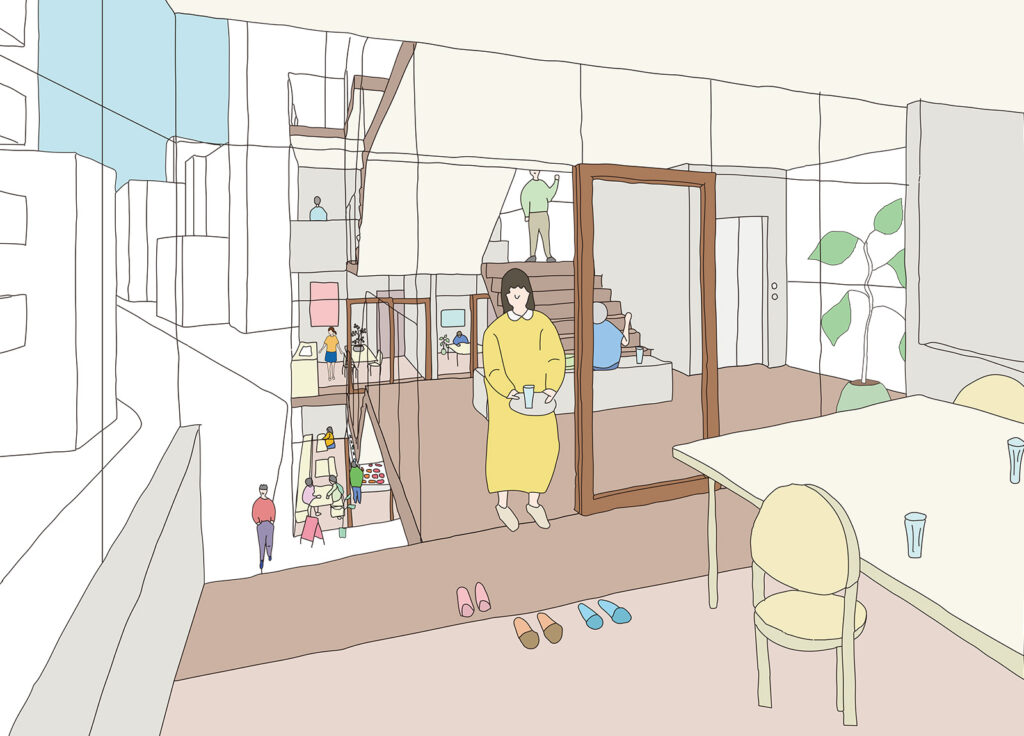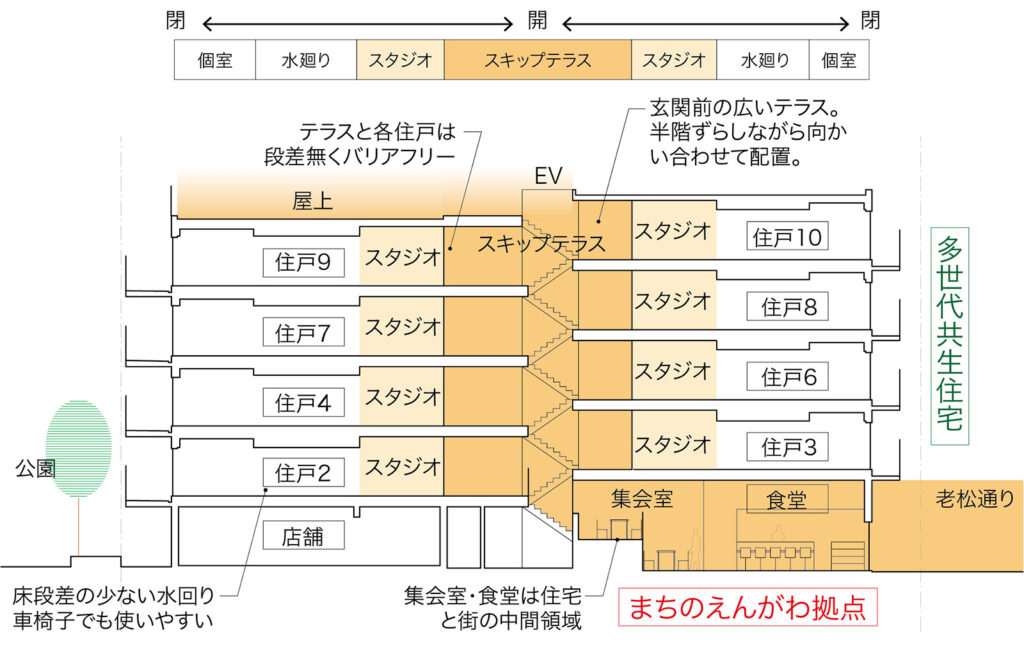
西天満の集合住宅
Housing in Nishitenma
大阪府大阪市
職住が混在する古くからの都心部に、多世代共生の集合住宅をつくる。オーナー住戸、オーナーシェフ飲食店を核とした集合住宅である。
A multi-generational housing complex will be created in an urban center where work and living are mixed. The core of the project will be an owner-occupied apartment and a restaurant run by the owner’s relatives.


用途:共同住宅、店舗(物販、飲食)
発注者:個人
設計者:
建築 仲建築設計スタジオ
構造 中畠敦広/yAt構造設計事務所
設備 ZO設計室
規模:
敷地面積 230.00㎡
延床面積 753.64㎡
階数 地上5階
構造 RC造
戸数 住戸10、店舗2
