
Housing of Sai
東京都渋谷区
RC造の上に木造が載る混構造の長屋を1住宅にした。構造形式の差を空間に反映した。
A mixed-structure row house was converted into a single-family home. The difference in structural form is reflected in the difference in space.
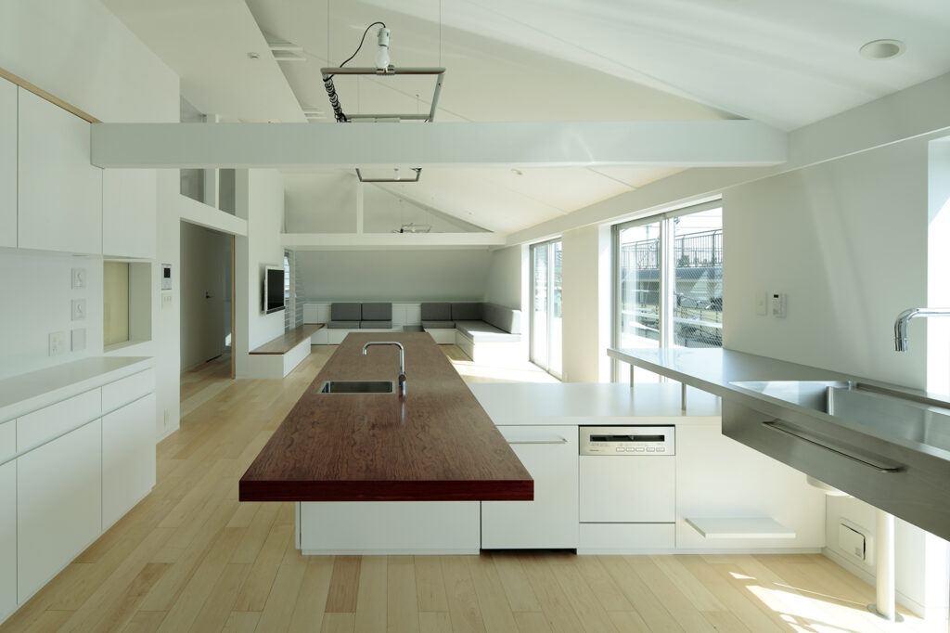
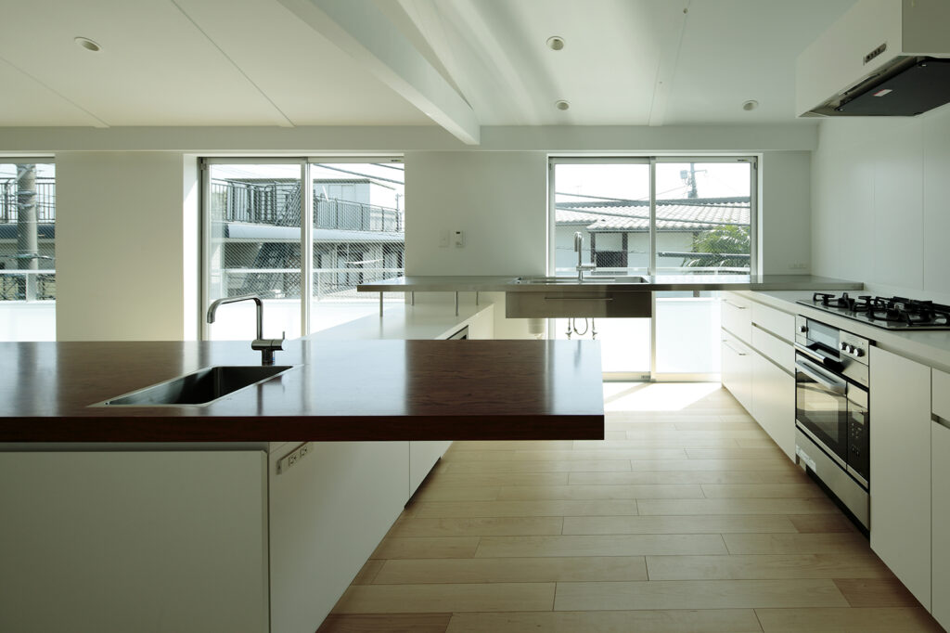
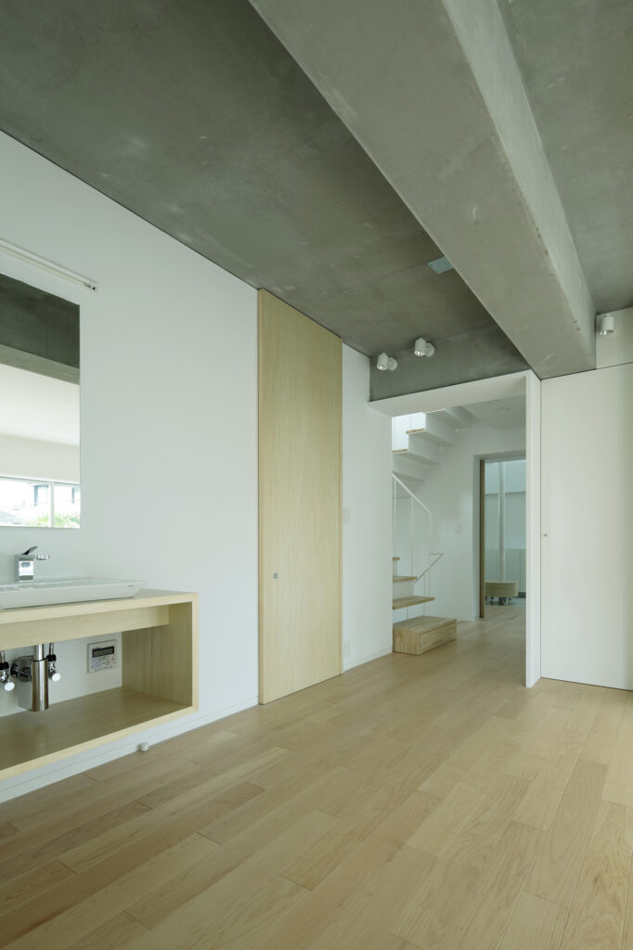
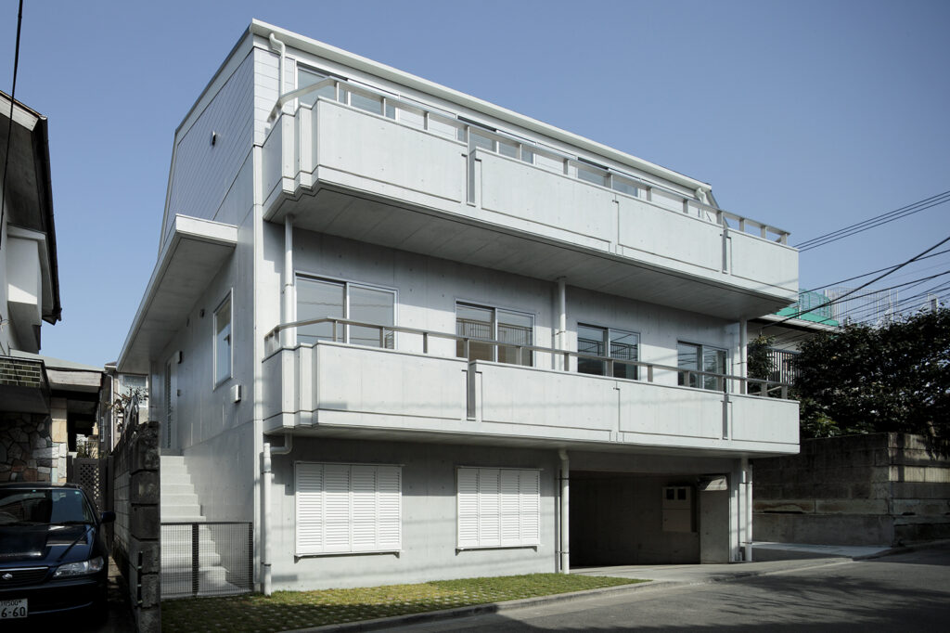
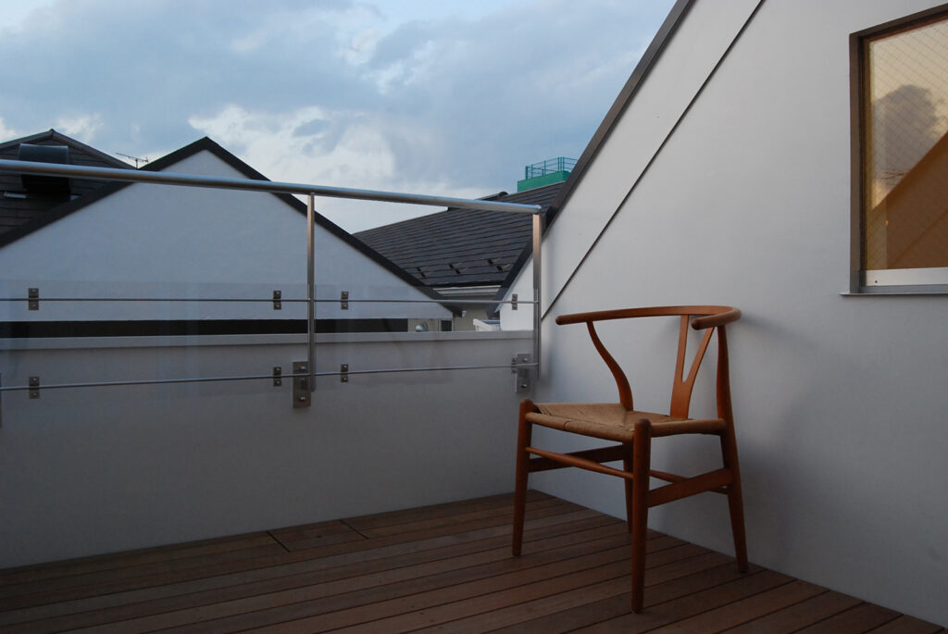
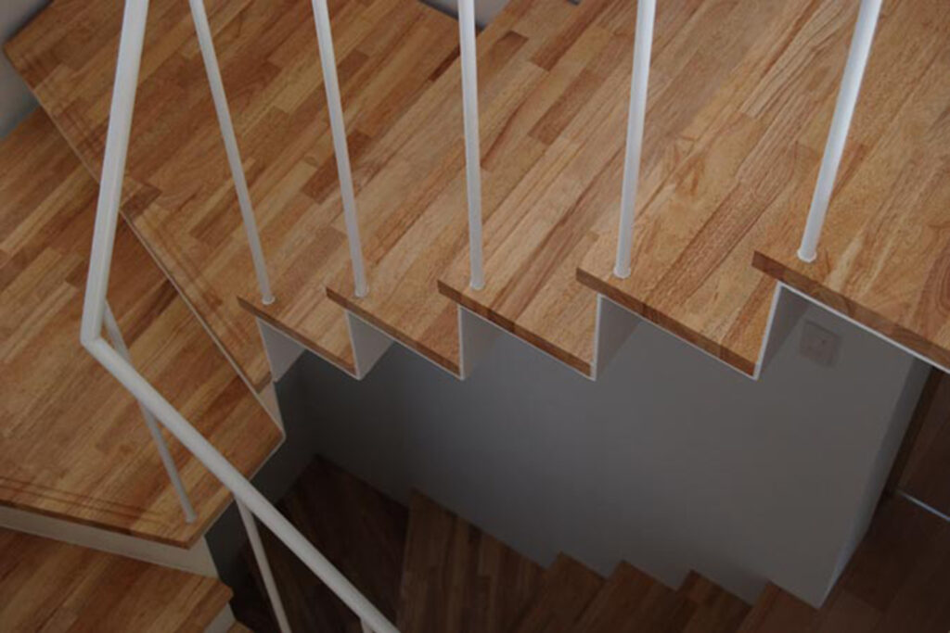
主要構造部の改変によって再発見した大らかな空間の中に、ランドスケープとでも言えるような、全体性と個別性が共存する状態をつくった。料理、食事、娯楽、洗濯などの生活シーンを一つの空間に連続させたいと考えた。まず構造壁を整理し、減築によりテラスを設けて爽やかなワンルームとした。その上で、「白い箱の上にカラフルな板が載る」というルールで統一した家具を配置した。
We created a state in which totality and individuality coexist, which could be called a landscape in the spacious space rediscovered by modifying the main structure.We wanted to connect daily life scenes such as cooking, eating, entertainment, and laundry into one space.
用途:専用住宅
発注者:個人
設計者:
建築 仲建築設計スタジオ
構造 構造計画プラス・ワン
設備 創環境設計
施工者:栄港建設
規模: 敷地面積 132.25㎡
建築面積 78.84㎡
延床面積 223.03㎡
階数 地上2階、地下1階
構造 RC造、一部木造
