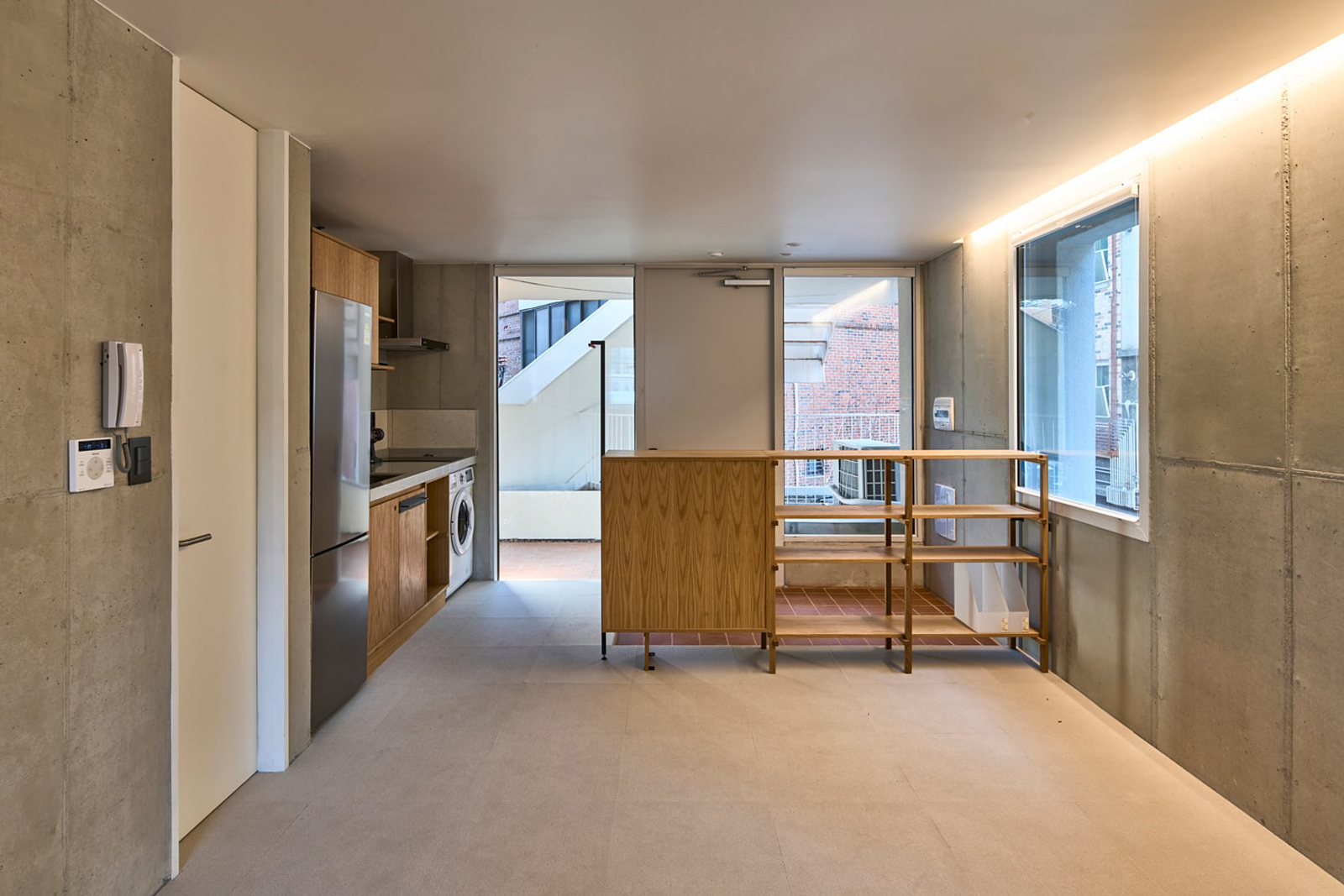
Thirdplace 6
Thirdplace 6
ソウル市(韓国)
ソウルの古い町でのプロジェクト。SOHOスタイルの住戸を持ち、コモンスペースやオフィスと複合した集合住宅。Third Placeシリーズの住民は各コモンスペースを利用できる。
Housing complex with SOHO-style units in Seoul, combined with common spaces and offices. The residents of the ThirdPlace series have access to each common space.
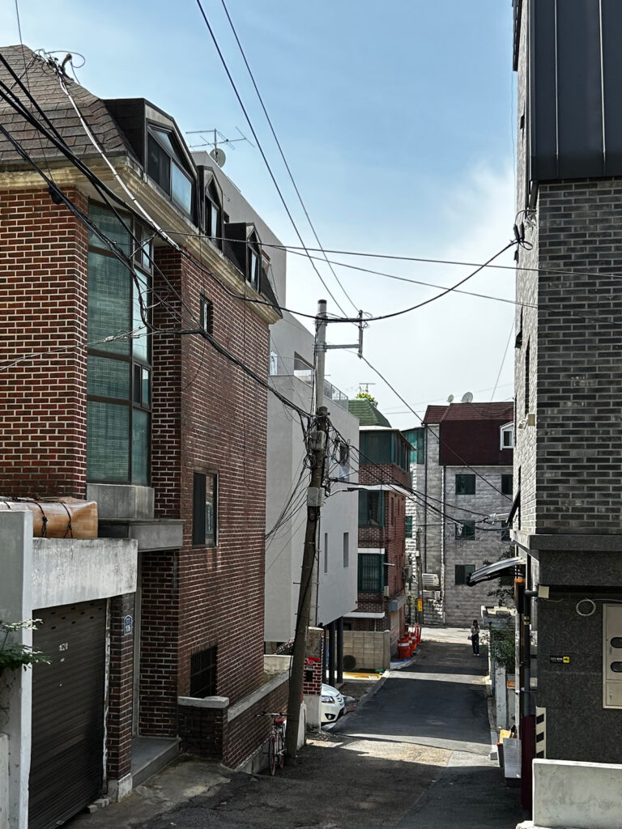
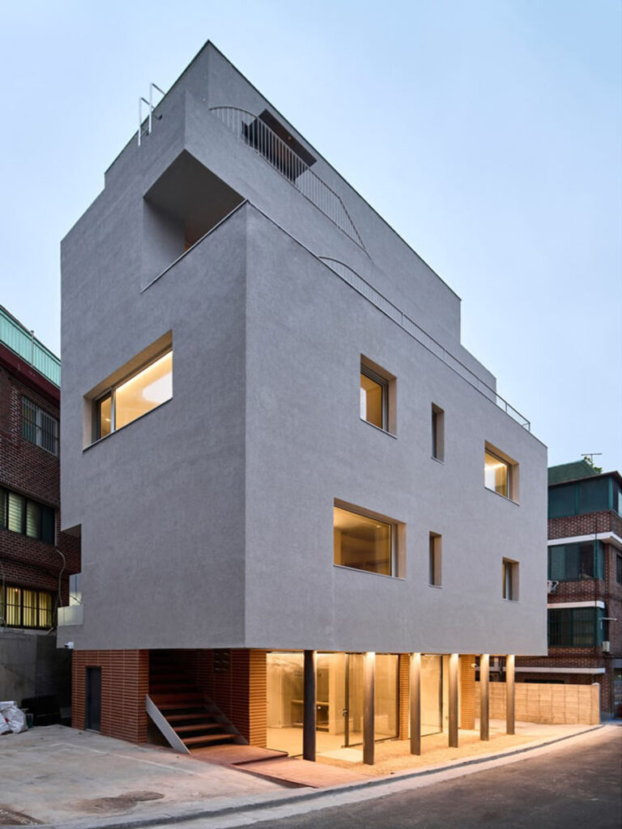
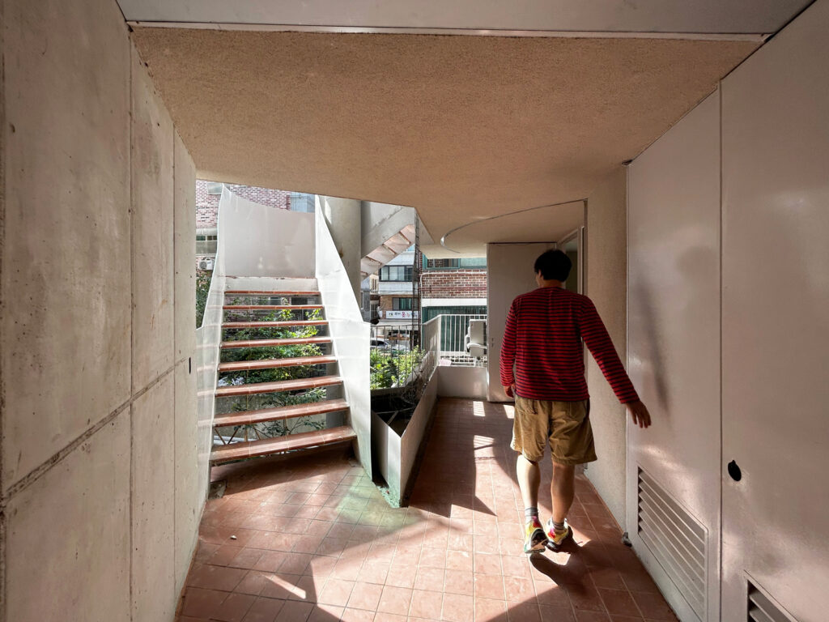
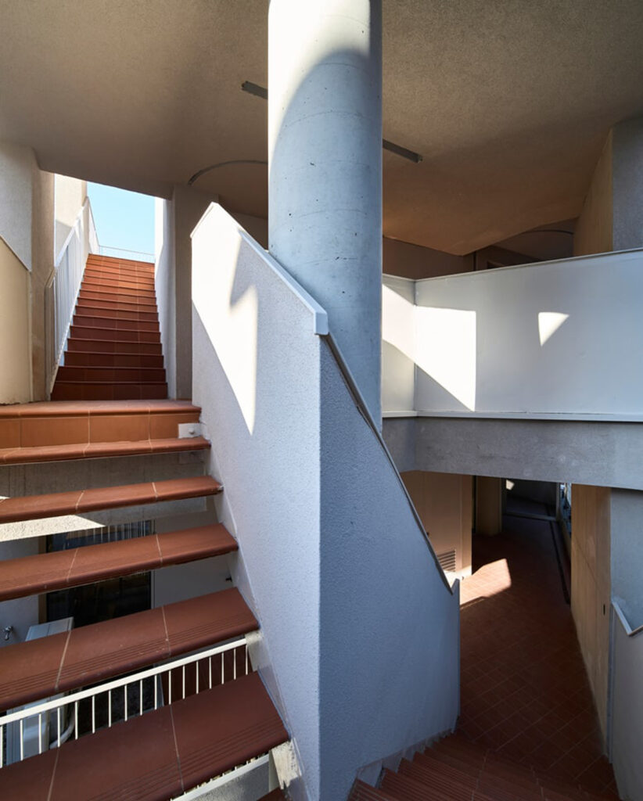
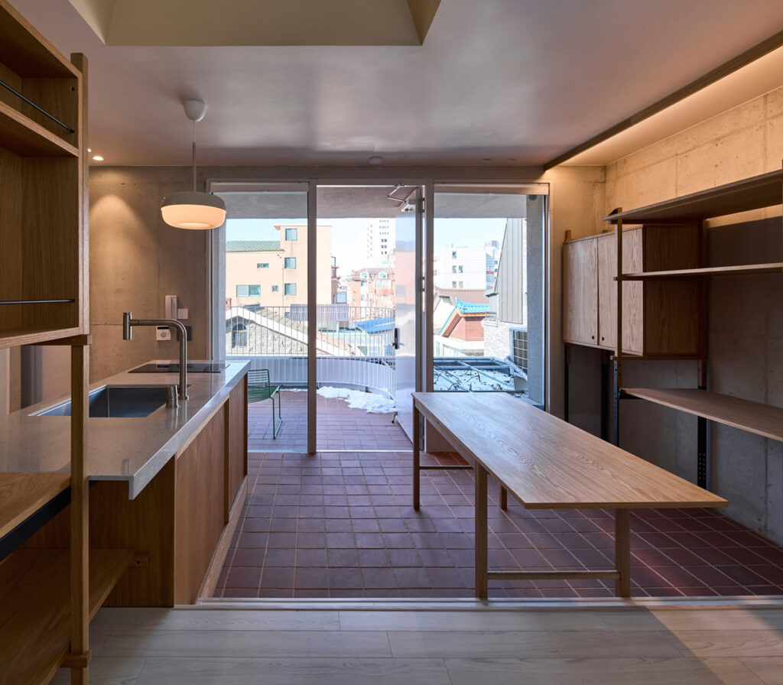
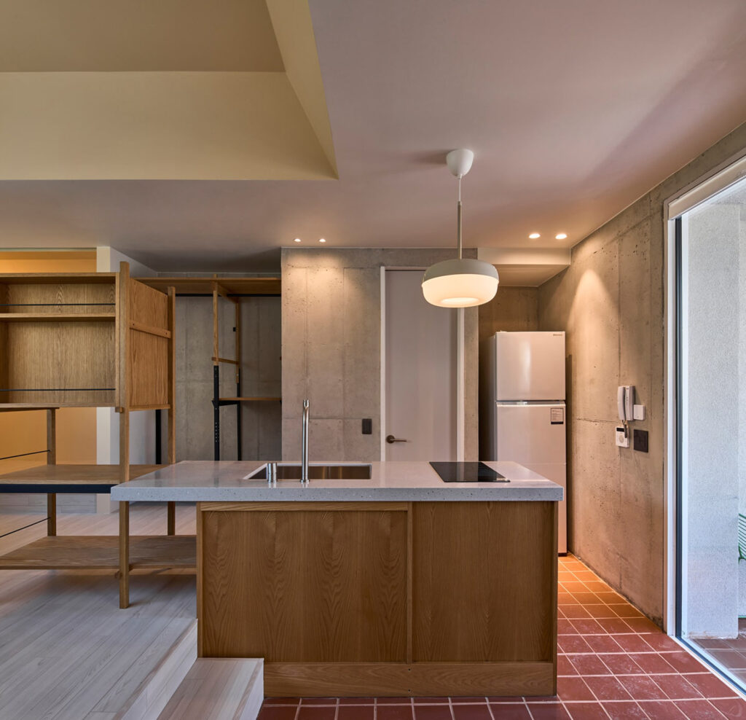
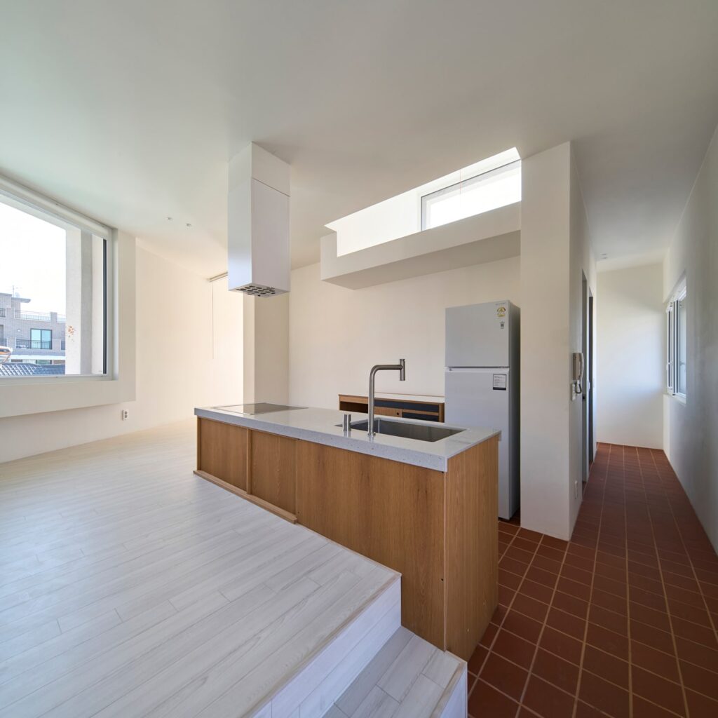
用途:共同住宅
発注者:個人
設計者:
建築 基本設計 仲建築設計スタジオ
実施設計・工事監理 a round architects
規模:
敷地面積 214.20㎡
建築面積 106.81㎡
延床面積 391.91㎡
階数 地上5階
構造 RC造 S造 SRC造
戸数 コモンスペース1 オフィス1 住戸7
